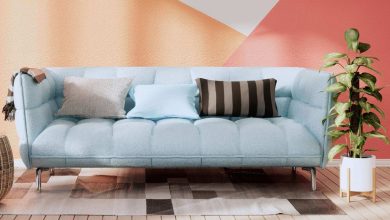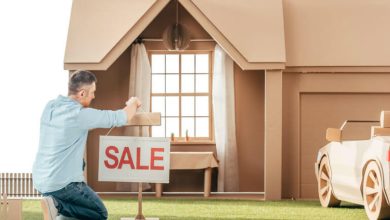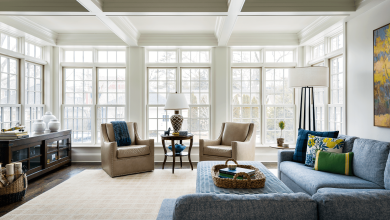Maximizing Room Space: Strategies for Efficient and Stylish Living
In today’s urban environments and modern homes, efficient use of room space has become essential. As we navigate smaller floor plans, multifunctional furnishings, and evolving design trends, it is incumbent upon us to employ strategies that not only optimize every square foot but also enhance aesthetic appeal. In this comprehensive guide, we present proven techniques, practical tips, and creative solutions to ensure that your living environment remains spacious, organized, and visually engaging.
Understanding the Importance of Room Space Planning
We begin by recognizing that room space planning forms the foundation of any successful interior design. Before introducing furniture or accessories, we conduct a meticulous assessment of the room’s dimensions, natural light sources, traffic flow, and architectural features. By mapping out precise measurements and creating a scaled floor plan, we can:
- Identify focal points such as windows, fireplaces, or built-ins.
- Determine optimal pathways to ensure unobstructed movement.
- Allocate zones for distinct functions (e.g., lounging, working, dining).
- Visualize scale and proportion to avoid overcrowding or empty voids.
A well-executed plan transforms constraints into opportunities for elegance and functionality.
Embracing Multifunctional Furniture for Versatility
One of the most effective methods for optimizing room space is the integration of multifunctional furniture. We recommend investing in pieces that adapt to diverse needs:
- Sofa Beds and Daybeds
These provide comfortable seating during the day and fold out into sleeping accommodations, ideal for guest rooms or compact living areas. - Expandable Dining Tables
Tables with drop leaves or sliding extensions ensure flexibility for intimate dinners or larger gatherings without permanent bulk. - Storage Ottomans and Benches
Dual-purpose seating with hidden storage compartments reduce clutter by concealing items such as throws, magazines, or children’s toys. - Murphy Beds and Wall Desks
Wall-mounted units that retract when not in use free up valuable floor space, transforming bedrooms into home offices or studios.
By selecting furniture that serves more than one purpose, we minimize the footprint of each element and maximize functional potential.
Optimizing Vertical Space with Smart Storage Solutions
When horizontal square footage is limited, vertical space emerges as a critical asset. We implement the following strategies to harness height for storage and display:
- Floor-to-Ceiling Shelving
Custom built-ins or adjustable modular units take full advantage of wall height, accommodating books, decorative objects, and storage boxes. - Overhead Cabinets and Lofted Beds
In bedrooms or studios, lofted platforms create under-bed storage or workspace, while overhead cabinets above desks and appliances improve accessibility to seldom-used items. - Vertical Hooks and Pegboards
Ideal for entryways, kitchens, or garages, these fixtures organize coats, utensils, tools, and accessories without encroaching on floor area.
By looking upward, we unlock new storage possibilities while maintaining open, uncluttered floor zones.
Decluttering and Minimalism: The Art of Letting Go
No amount of clever design can compensate for excessive belongings. We champion a decluttering mindset rooted in minimalism:
- Regular Audits
Quarterly reviews of possessions help us identify items that no longer serve a purpose or bring joy. - One-In, One-Out Rule
For every new item introduced, we commit to removing an existing item, thereby preventing accumulation. - Digitization of Media
Transitioning to digital books, photographs, and documents reduces the need for bulky storage and frees up shelves and drawers.
By curating our environment, we maintain both physical and mental clarity, ensuring our spaces remain breathable and serene.
Light, Color, and Reflective Surfaces to Enhance Perceived Space
The interplay of lighting, color, and reflective materials can dramatically influence the perception of room space:
- Neutral and Light Color Palettes
Shades of white, cream, soft grays, and pastels reflect natural light, creating an illusion of expansiveness. - Strategic Mirror Placement
Mirrors opposite windows or light sources double visual depth and brighten dim corners. - Recessed and Track Lighting
Eliminating bulky fixtures in favor of recessed cans and directional tracks preserves sightlines and highlights architectural features. - Glossy Finishes
High-sheen cabinetry, glass tabletops, and metallic accents bounce light around the room, magnifying its apparent dimensions.
Through thoughtful application of these principles, we orchestrate environments that feel both airy and welcoming.
Defining Zones with Rugs and Furniture Layouts
In open-plan layouts or multifunctional rooms, zone definition fosters organization and flow:
- Area Rugs
Textured or patterned rugs anchor seating groups, delineate dining areas, and provide cozy underfoot comfort without erecting walls. - Floating Furniture Arrangements
Positioning sofas and chairs away from walls creates conversational clusters and pathways, maximizing the use of central floor space. - Low-Profile Partitions
Open shelving units or glass-panel dividers maintain visual connectivity while offering subtle separation between functional areas.
By intentionally arranging furnishings and accessories, we achieve clear delineation of purpose without sacrificing openness.
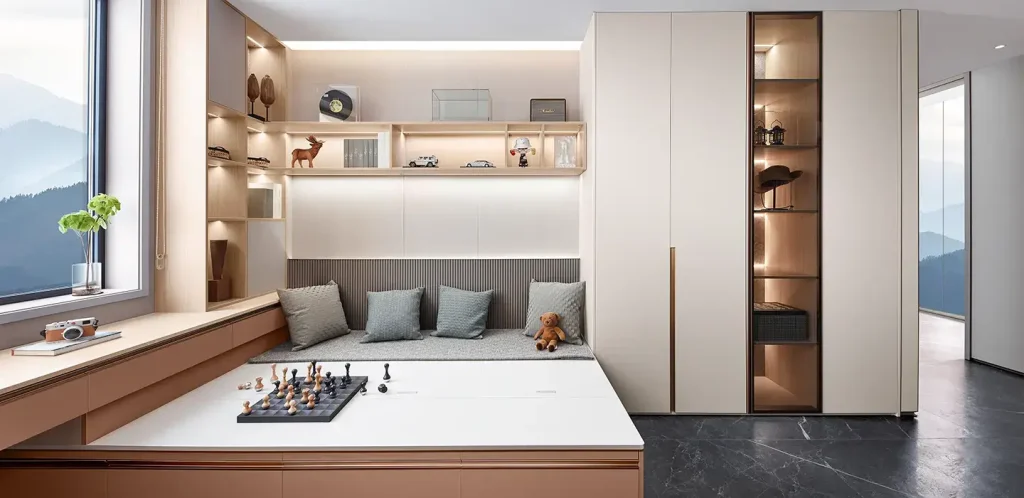
Incorporating Built-In and Custom Solutions
For truly bespoke efficiency, built-in cabinetry and custom millwork deliver seamless integration:
- Niche Bookcases and Alcove Desks
Leveraging recessed wall sections with fitted shelving and workstations optimizes otherwise underutilized spaces. - Window Seats with Storage
Combining seating with hidden drawers or cubbies transforms window bays into cozy reading nooks and practical stowaways. - Customized Wardrobes and Closets
Tailored interior fittings—drawers, shoe racks, pull-down rods—ensure every inch of closet space is functional and accessible.
While custom work entails higher initial investment, the lasting benefits in efficiency and cohesion justify the expense.
Flexible and Modular Designs for Future Adaptability
As lifestyles evolve, our approach to flexible design ensures spaces can adapt:
- Modular Sectionals and Shelving
Components that reconfigure allow us to reshape living rooms and offices to suit changing needs and tastes. - Mobile Furniture on Casters
Rolling carts, desks, and ottomans facilitate reorganization with minimal effort, ideal for renters or dynamic environments. - Plug-and-Play Lighting and Décor
Lightweight pendant lights, art panels, and small-scale sculptures can be repositioned regularly to refresh the ambiance.
Embracing modularity future-proofs our interiors and sustains long-term utility.
Biophilic Integration for Well-Being and Spatial Harmony
Finally, integrating biophilic elements—living plants, natural materials, and organic forms—enhances our connection to nature while maintaining spatial integrity:
- Vertical Plant Walls
Living green walls or hanging planters introduce verdant texture without occupying floor space. - Natural Stone and Wood Accents
Slimline wooden slats, stone countertops, and bamboo screens bring warmth and tactile interest. - Daylighting Strategies
Skylights, clerestory windows, and strategically placed plants soften glare and cultivate a sense of openness.
By weaving nature into our designs, we foster healthier, more serene environments that feel both expansive and grounded.
Optimizing room space requires a holistic approach that balances form and function. By embracing meticulous planning, multifunctional furnishings, vertical storage, decluttering, strategic lighting and color, zone definition, custom solutions, modular flexibility, and biophilic design, we transform even the most compact interiors into havens of comfort and style.

